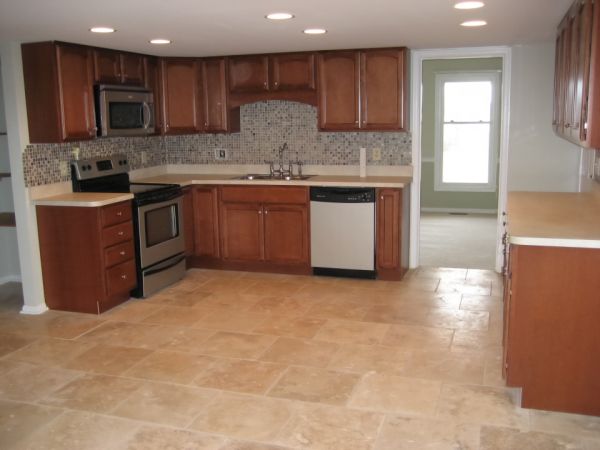One of the most integral parts of a house is the kitchen. These days the concept of the ‘social – kitchen’ is quite popular. Where, the kitchen is not just a place to cook food, but also a place to socialize. The kitchen is equipped with gadgets and gizmos and has plenty of space to accommodate guests too. In a spacious home, a kitchen can be remodeled in a variety of ways, including using multiple rooms.
Budget allocation
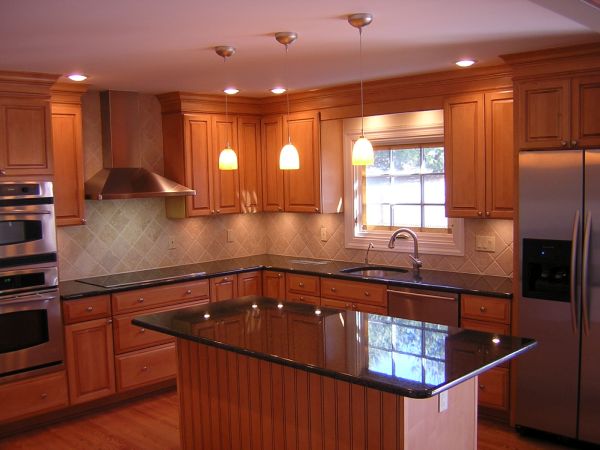
Before we start discussing about the different things we can do to our kitchen, we should lay down a financial plan to go ahead. While remodeling a large kitchen we might go over budget or allocate a wrong portion of the budget to a section, which requires a lesser investment. However, there could be a little bit here and there in the suggested scheme.
Keep 10% for electrical and plumbing, 10% for countertops, 13% for gadgets and ventilation, about 30% for cabinets and hardware, 21% for installations and designing and the remainder of the budget for the walls, ceiling, doors and anything else you wish to include.
A separate dining and entertaining area
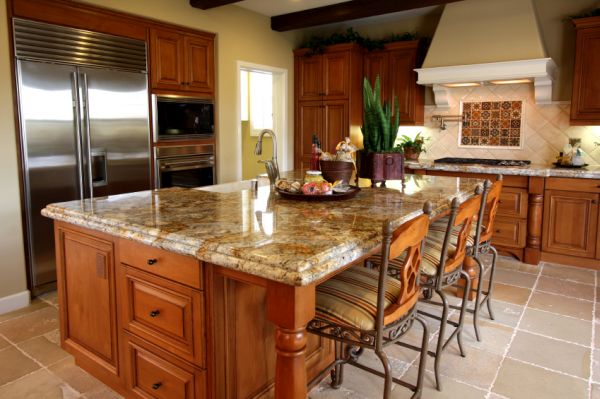
In this concept, you can have a greater access to the outdoors. The dining area will be on the first floor. Where a wall towards the outside could be removed completely and the outdoor could be enjoyed while eating away. On the second floor, just above the dining space will be the entertainment area, where the guests would chitchat anytime, before or after the meal. The guests could peep through the large windows on the second floor, the fountain area or the garden below.
Cooking area and dining area on different floors
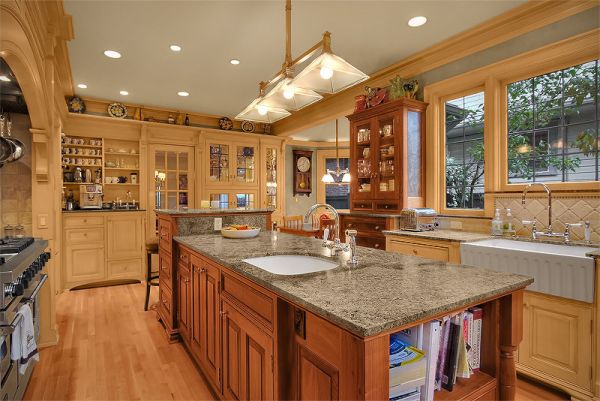
The kitchen here will be at the lower level, fully equipped with the gadgets and appliances. On the first floor, there will be a dining cum entertainment space. A small second floor, from where you could look down on the first level. There could be huge windows on the wall of the second floor to look outside.
The Kitchen with a rustic look
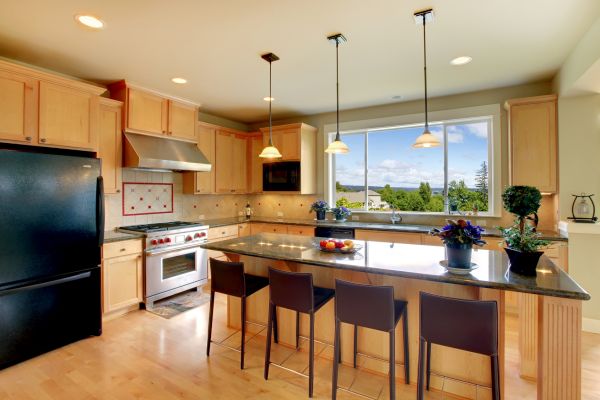
Another idea is to remodel a kitchen in a simple way based on a theme. The dining area could be open air, along with the entertainment section. The kitchen and the appliances could be inside. Designers have a wide variety of materials and concepts to design a kitchen with a rustic look.
There are a plenty of different permutations and combinations for remodeling a kitchen. When there is plenty of space, a lot more can be done to make your kitchen a better place.


